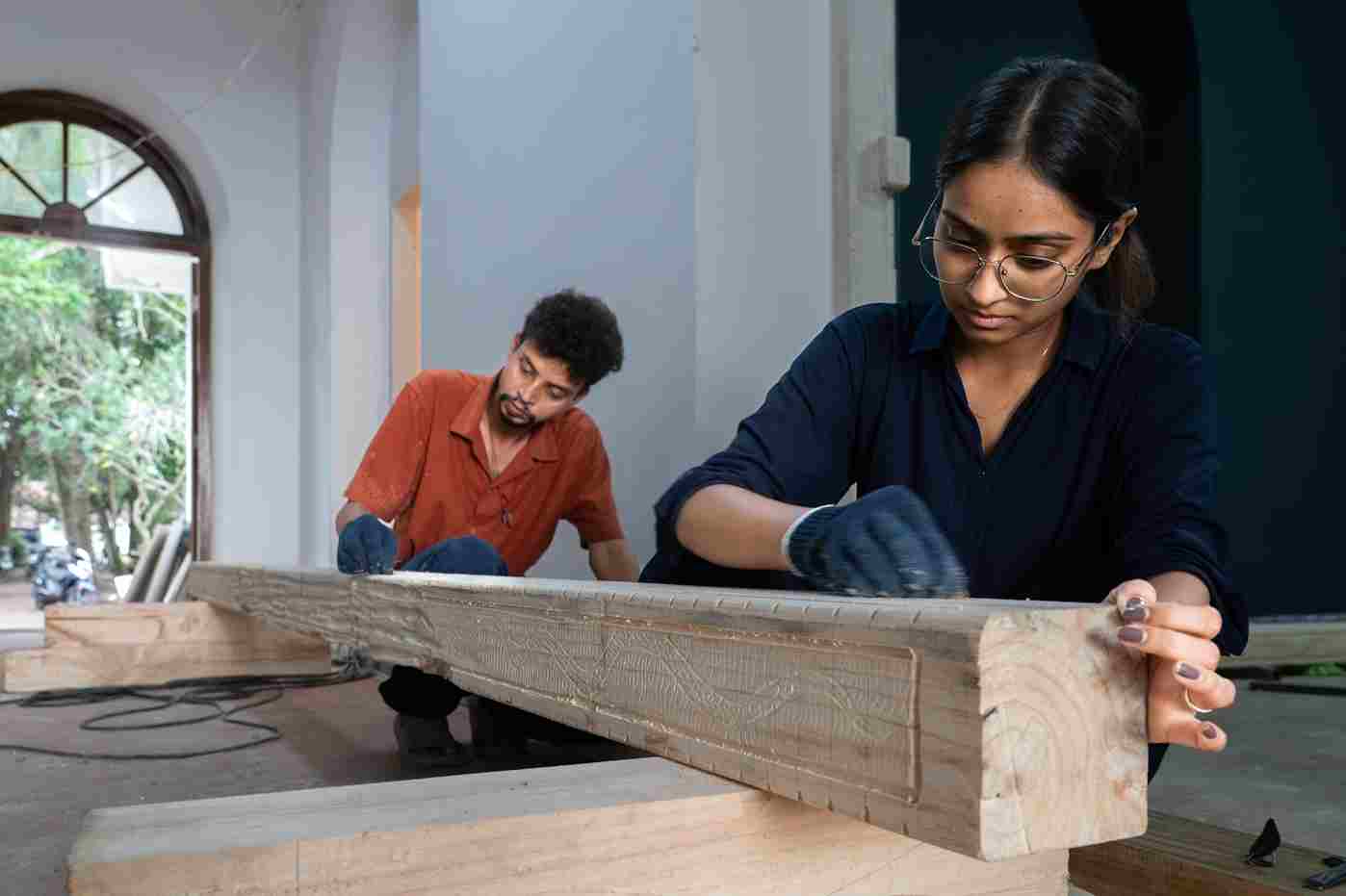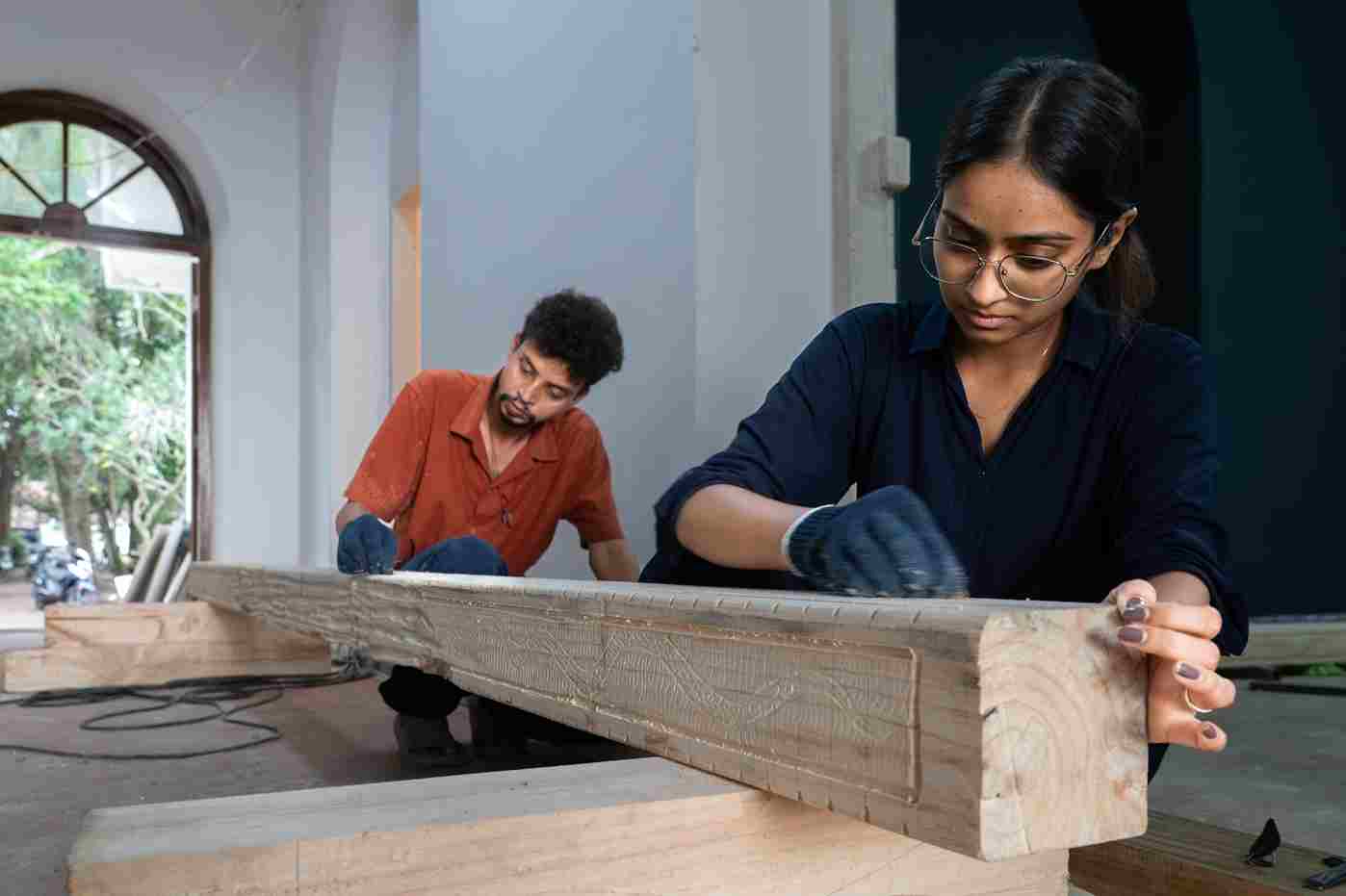Technopark’s IT building under ‘QUAD’ project: Pre-bid meet on June 10
Trivandrum / June 3, 2025
Thiruvananthapuram, June 03: A pre-bid meeting of the bidders, who are interested in submitting the composite tender for the construction of the first IT office building under Technopark’s integrated IT micro-township project ‘QUAD,’ will be held on June 10.
‘This building under ‘QUAD’ project is coming up at Technopark Phase IV (Technocity) campus near Pallippuram, as a state-of-the-art facility to accommodate large number of IT firms.
The pre-bid meeting has been scheduled at Park Centre, Technopark Phase I campus, at 11.30 am. Minutes of the meeting will be published on the e-tender portal within two days.
This state-of-the-art IT building will span 8.5 lakh square feet, comprising two basements and nine floors, with dedicated IT office spaces and a rooftop cafeteria. The basements are designated for parking and utility services, while the upper floors will host office modules tailored for tech companies.
The tender (No. ETPK/TC/215/2025-26) is being floated under a two-bid system consisting of: Prequalification and Techno-Commercial Bid. The estimated project cost is Rs 381 crore which consists of Civil and MEP works, and the tender form is priced at Rs 17,700 (Rs 15,000 + 18% GST). The contract period is set at three years.
The last date for tender submission is 25th June 2025 at 5 pm, and the bids will be opened on 26th June 2025 at 5.10 pm. The bid validity period is 150 days from the opening of the techno-commercial bid.
Designed to be self-sufficient, the building will include a full array of services: transformers, 100 percent DG backup, integrated BMS, firefighting systems, sewage treatment plant, and high-side air-conditioning up to tenant space. Beside fully automated system like use of robotic cleaning, most advanced security surveillance system and access control.
Parking will accommodate 465 cars and 348 two-wheelers across the basements and surface areas. The building emphasizes sustainability and energy efficiency, featuring natural day-lighting, LED lighting, storm-water management, VFD systems, and water recycling.
The building will be accessible via two main entries and will feature a central vertical atrium that enhances natural light and floor connectivity. Three decentralized service cores (with lifts, staircases, HVAC, electrical, and restrooms) will optimize circulation and service efficiency.
Ends


